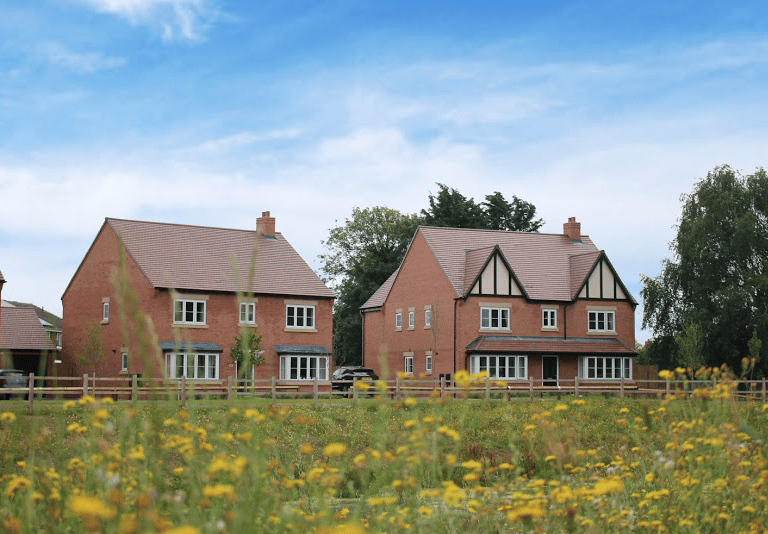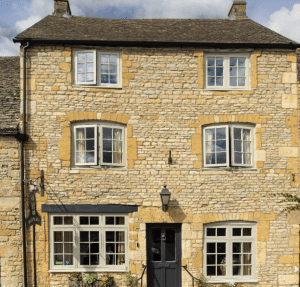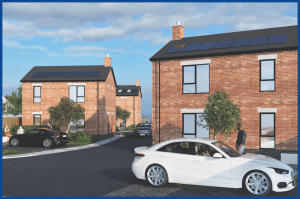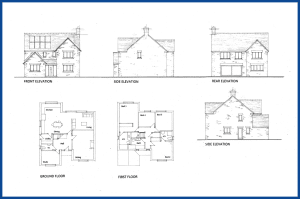McLoughlin Planning has successfully secured Technical Details Consent (TDC) to construct 2 x 4-bed dwellings in the village of Driffield, a non-principal settlement near Cirencester. This is following the successful grant of Permission in Principle (PiP) at Cotswold District Council’s Planning Committee.
What is Permission in Principle (PiP)?
Permission in Principle is a planning consent route which was introduced in 2018. It is an alternative way of obtaining planning permission for housing-led development and it separates the consideration of matters of principle for proposed development (location, uses and amount of development), from the technical detail of the of the development (everything else, including planning conditions, s.106 and BNG).
The PiP stage acts like a watered-down outline planning application, and it can prove a useful tool if you want to get a clearer idea of whether development on site may be acceptable in principle, without the need for submitting costly reports from the outset.
The Technical Details Consent is more akin to a full planning application and as such, requires the submission of detailed reports, including full details of layout, scale, landscaping, appearance, and access.
Technical Details Consent (TDC) and Biodiversity Net Gain (BNG)
The most notable aspect of this TDC approval is that off-site Biodiversity Net Gain (BNG) credits needed to be sourced from a third-party organisation. This is because the site was not large enough to achieve the statutory 10% BNG uplift within the site boundary. Once a quote for off-site BNG credits was obtained, this was enough for the Council to grant planning permission, subject to an informative stating that development cannot commence until a BNG Plan has been submitted to and approved by the Council.
This will now be commonplace for small-scale housebuilders and developers as the sites they typically develop will not be large enough to construct dwelling(s) and have sufficient residual space to achieve a 10% BNG uplift on site. Therefore, sourcing off-site BNG credits is now becoming an essential part of obtaining planning permission.
How we can help
Are you looking to obtain planning permission for small-scale residential development? Do you need to source off-site BNG credits for your development? If so, then please contact us through either our “Arrange a Call” tab on our contact page or via the email and telephone number provided below.
Joe Seymour – Associate Director
E: joe.seymour@mplanning.co.uk
T: 01242 895 121
Project team
- K-Ten Consulting (Drainage)
- All Ecology (Ecology)
- Wotton Tree Consultancy (Arboriculture)
- Core Geotechnics Ltd (Geology)
- Andrew P Jones (Development Consultants)
Image Source: Andrew P Jones Associates
About us
We are McLoughlin Planning, and our team has a simple objective: to get results for our clients by providing high quality planning consultancy.
Our reputation for integrity, innovation and intelligence means we are a growing business, thriving on personal recommendations from our loyal clients and trusted industry colleagues. Our team of chartered town planning consultants deal with a host of interesting planning projects from across southern England and Wales – from strategic promotions and commercial premises to private developments and rural projects.
We are a friendly and approachable team who care passionately about the built environment, always striving to get the best outcome for our clients and the community.
Please view our full ‘About Us’ page to view which of our planning consultants would best fit your needs.


















