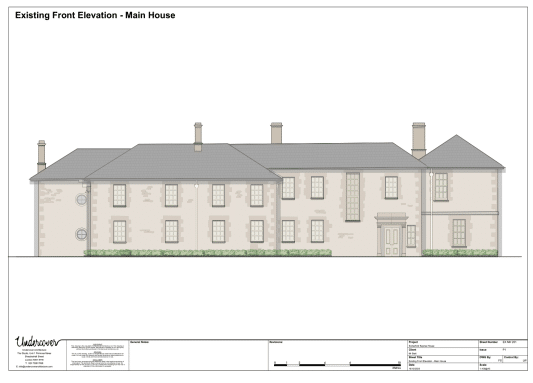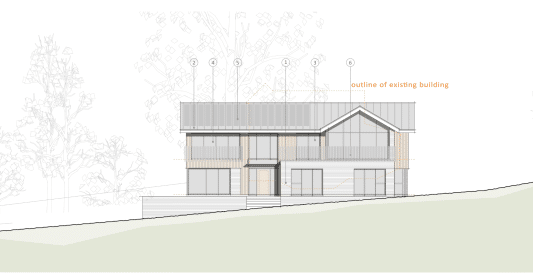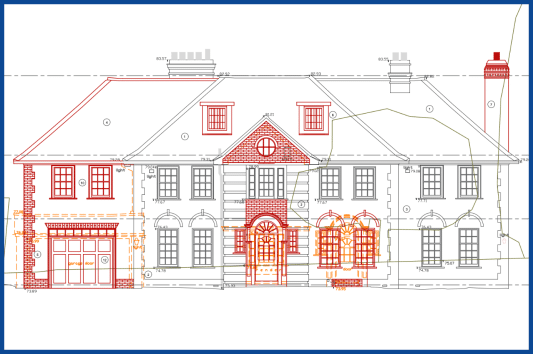

McLoughlin Planning is pleased to have helped a property owner secure Permission in Principle (PiP) with the London Borough of Sutton for an upward extension (airspace) development for 9 new flats. This is the first approved Permission in Principle granted by this London Borough.
Due to the significant number of reports and plans required through validation for full planning permissions, we have been approached by SME developers to find a means of managing development risk and to ensure the principle of their aspirations is something which can be agreed with the Council before investing in the technical work required. This is particularly applicable to constrained inner-city urban development sites where upward extensions for airspace development can be met with resistance.
Following previous success in London in using Permission in Principle, we worked with the landowner to develop a scheme which could be presented through a PiP to secure the principle of airspace development for the property. As this application type considers only the location, land use and amount of development, the level of supporting information is a fraction of a full planning permission. Whilst it does not remove the considerations and risks of subsequent technical considerations, it does provide an opportunity to agree with the Council whether the amount (i.e. number of residential flats) and location of the airspace development is acceptable. As PiP’s are limited to up to 9 residential units, this type of proposal is ideally suited for smaller development proposals in urban areas.
Following submission, McLoughlin Planning worked closely with the Council and case officer to ensure the proposal was being determined correctly and to agree with the officer on the appropriate amount of development which would be realistic to approve for further technical consent.
We are so pleased to have helped provide the landowner with reassurance through the PiP of their property’s development potential and to secure another first with a London Borough.

McLoughlin Planning with special thanks to Undercover Architecture, who worked with us on this project and provided the drawings, are pleased to have gained planning permission and listed building consent for the Grade II listed private house, Somerford Keynes House, in the Cotswolds.
Listed building features required for consent
The key areas that the owner wanted consent for were:
Contemporary Changes to the Main House
Alterations to the main house included in this recent granted permission were an addition of a French door with side lights to the side elevation, installation of rooflights in the roof valley between rafters (blocking up of a staircase to the basement with new staircase constructed to access cellar), and other minor workings such as the removal of modern partitions to allow for a more open plan space. In 2011, permission was granted for a stone porch to be added. This time round, a contemporary frameless glazed porch extension, complimented with a living green roof with pressed metal oversailing porch has been proposed to the side of the building to enhance a light and elegant feel to the house.
Family Orientated Outbuildings
In order for the outbuildings to have a more homely feel, internal changes were made to create larger spatial areas, including a raised ceiling, to accommodate for more bedrooms and a cosier setting at Kings Cottage. Proposed changes to the Coach House consist of a casement window to allow for an en-suit, which is located on the first floor to the linking section of the building. Originally, this wasn’t the case to be implemented, but due to concerns of excessive fenestration, the size of roof lights had to be changed and the dormer windows to be discarded. To allow for a modern way of travel and a tranquil Cotswold setting by the pool, an EV charging point and several air source heat pumps (ASHP), that are to be screened with timber for aesthetic purposes, were proposed.
Maintaining Historic Value and Consideration of Planning Policies
Overall, the proposed scheme has considered the historic value and beauty of the building’s original structure and the modern elements added to it over the years, therefore justifying that the new considered extensions and alterations granted for this permission will preserve the listed building for years to come. Additionally, careful considerations were sought out to ensure the development was aligned with legislation and policies, such as Section 16 of the NPPF (National Planning Policy Framework) for works to take place.
I’m a Listed Building Owner – When do I need to Acquire After Consent?
If you are a listed building owner and are wondering whether and/or when you need to acquire for listed building consent, please get in contact and one of our planning consultants will be able to assist. Additionally, please view our article here about when to acquire for listed building consent.
Joe Seymour – Associate Director
E: joe.seymour@mplanning.co.uk
T: 01242895008

McLoughlin Planning has successfully obtained planning permission to demolish an existing dwelling and construct a larger replacement dwelling in the Tewkesbury Borough. The site’s location within the Cotswolds National Landscape (formerly the Cotswolds Area of Outstanding Natural Beauty) and particularly the Gloucester-Cheltenham Green Belt presented significant challenges to achieving the client brief. In partnership with Coombes:Everitt Architects and Willder Ecology –we secured the demolition of a dilapidated dwelling dating from the 1920s, and the construction of a larger contemporary replacement dwelling.
Defining the term ‘materially larger’ in the Green Belt? A holistic comparison can be key
Councils often provide inconsistent guidance or, more challenging still, no guidance at all in terms of the size of a replacement building one is allowed to construct in the Green Belt. The key planning policy test for this application was that the new dwelling could not be “materially larger” than the existing dwelling, which inevitably raised the question: what is meant by this subjective term?
McLoughlin Planning successfully negotiated with the case officer to agree that the proposed dwelling was not materially larger, thus allowing planning permission to be granted. One of the key lessons learnt from this project is that it is not simply a question of comparing the existing and proposed floor areas. The Council will also take into consideration the differences in height, footprint, and volume, in addition to floor area, when deciding whether a replacement building is “materially larger”. Providing a holistic comparison can be the difference between approval and refusal.
I own a property in the Green Belt – how can I obtain planning permission for my project?
We are absolutely delighted with the positive outcome on this project, which will turn an almost unusable dwelling into a well-designed home. The team at McLoughlin Planning are very experienced in the nuances surrounding these types of development projects and navigating the complexities of challenging land designations. If you have a project that might benefit from our expertise, then get in contact with one of our planning consultants to find out how we can best assist you.
Joe Seymour – Associate Director
E: joe.seymour@mplanning.co.uk
T: 01242895008
Image source: Coombes: Everitt Architects (2024)
Project Team:
McLoughlin Planning (Planning consultants)
Coombes:Everitt architects (Architects)
Willder Ecology (Ecologist)

McLoughlin Planning is delighted to confirm that we have successfully appealed a refusal of planning permission for alterations and extensions to a dwelling in the desirable Moor Park Estate, Hertfordshire.
The scheme sought a myriad of works, including the demolition of an existing garage, workshop and front canopy; and the construction of a two-storey side and rear extension. The key planning issue was the effect of the proposed development upon the character and appearance of the existing building and the area, including the Moor Park Conservation Area.
We were approached to assist following a refusal of planning permission for the scheme. Three Rivers District Council were content with the more minor elements of the design but felt that the proposed extensions would negatively impact the Conservation Area.
Following a review of the planning submission as a whole, along with the relevant plan policies and pertinent precedents, we advised our client to appeal the planning decision. A significant part of our reasoning behind this was that we felt that the Council’s concerns were based solely on a prescriptive interpretation of their Conservation Area (CA) Appraisal, which aimed to maintain spaces between detached properties. The Inspector agreed with our interpretation, identifying that:
“The CA Appraisal explains these design standards are to maintain the open character of the estate and avoid the overdevelopment of plots. As I have found that the proposed development would achieve this, it is not necessary to forensically examine whether the proposal would exactly meet the design standards listed in the CA Appraisal.”
This is an important reminder that policies and guidance should not be taken so literally. In this case, the CA Appraisal insisted that a 2.5m space to the side of the property should remain.
Even though the residual space proposed was less than this, the extensions were subservient to the main dwelling, designed to a high standard for the CA and they still maintained a space to allow visibility between plots. These points were, in the Inspector’s view, more important to the preservation of the CA than insisting on the prescriptive distances in the CA Appraisal.
If you have had your application for planning permission refused or have been informed by your local Council that a refusal is imminent – it may not necessarily mean the end of the line for your development aspirations. If you have received a planning refusal, then in the first instance, review the decision notice and officer’s report. These will give you the reasons for refusal and any perceived planning issues which may need to be resolved. A planning consultant can advise on the severity of these reasons, and whether they can be navigated or mitigated.
Once you understand why the application has been refused, you can then choose the appropriate planning strategy, be that a planning appeal, or a revised scheme and resubmission. Alternatively, your application may still be live, but you are aware that a refusal is pending, in which case negotiation with the case officer and relevant stakeholders will be key.
Which route to take and the requirements of each is something our planning consultants specialise in. Feel free to contact the team at McLoughlin Planning to discuss your project and find out how we can best assist.
We are McLoughlin Planning, and our team has a simple objective: to get results for our clients by providing high-quality planning consultancy.
Our team of chartered town planning consultants deal with a host of interesting planning projects from across southern England and Wales – from strategic promotions and commercial premises to private developments and rural projects.
We are a friendly and approachable team who care passionately about the built environment, always striving to get the best outcome for our clients and the community.
If you have a development project which would benefit from expert planning consultancy input, then feel free to view our full ‘About Us’ page to view which of our planning consultants best fit your needs and contact us through either our ‘Arrange a Call‘ tab on our contact page or via the email and telephone number provided below.
Joe Seymour – Associate Director
E: joe.seymour@mplanning.co.uk
T: 01242 895 121
Image source: Seabrook Architects
We have a simple objective: to get results for our clients by providing high quality planning consultancy. That means our goal is to secure planning permission or an allocation for development.
We have used McLoughlin Planning (London) on two or three occasions and found them efficient, knowledgeable and excellent at negotiating with Local Authorities and third parties. Their concise and specific advice helped us win approval for schemes which had previously been notified for refusal. We would not hesitate using them again for planning issues in London.
Rob Haine Haine & Co. Ltd.Having worked with Nathan and his team for a number of years, I have found he offers a rare combination of intellectual rigour and practical focus, coupled with a commercial approach. He is solution orientated and capable of delivering on accelerated timelines for clients at the highest level with exacting standards and positive results.
Craig Jordan Jordan HennessyI have known Nathan for over 10 years and have used his services to great effect where professionalism, tenacity and a clear focus have been required, to deliver successful results. With a cool head, aligned with attention to detail and commercial acumen, he and his team work effectively and diligently and we look forward to engaging on other projects in the future
Grant Westall-Reece AvantWorking with McLoughlin Planning has been very enjoyable. I have always found the team knowledgeable and easy to work with. They have always been professional and have managed to achieve the results desired.
Matt Richardson Legal and General HomesWe have used Nathan and his team to help with a range of planning matters on a number of occasions. I have always found them to be extremely helpful, responsive and proactive. Nathan always makes himself available for phone calls and or meetings. He is especially patient and good at explaining complex matters in a very user friendly way.
Mark Lawson The Buying SolutionWe have worked with McLoughlin Planning for many years and have always been very pleased with level of service in helping us navigate the ever-changing planning system. I also never cease to be impressed by the answers to the completely random questions I ask Nathan about possible new sites, normally in several different locations at one go.
Ian Hitchings Partridge Homes (Cotswolds) LtdAfter many years of working with Nathan and his team, we know we can trust their planning opinion. They often provide a solution that demonstrates Planning experience and expertise and the benefit of their input is measured by the planning approval success and infrequent need to go to appeal on a decision.
George Paton WebbPatonWe have consistently used McLoughlin Planning to successfully promote greenfield development sites in a variety of locations. Aside from their technical capabilities, we also value their considered approach to projects - particularly when dealing with delicate and complex planning issues. This makes them a natural part of our team.
Alistair Watson Welbeck Strategic LandIf you are interested in finding out how we can help you please get in touch