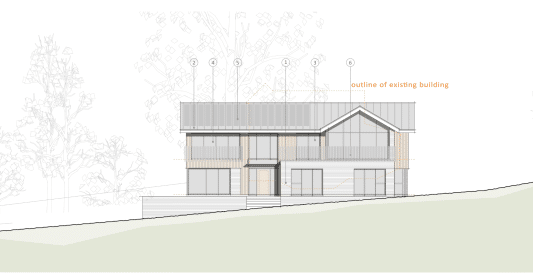

McLoughlin Planning has successfully obtained planning permission to demolish an existing dwelling and construct a larger replacement dwelling in the Tewkesbury Borough. The site’s location within the Cotswolds National Landscape (formerly the Cotswolds Area of Outstanding Natural Beauty) and particularly the Gloucester-Cheltenham Green Belt presented significant challenges to achieving the client brief. In partnership with Coombes:Everitt Architects and Willder Ecology –we secured the demolition of a dilapidated dwelling dating from the 1920s, and the construction of a larger contemporary replacement dwelling.
Defining the term ‘materially larger’ in the Green Belt? A holistic comparison can be key
Councils often provide inconsistent guidance or, more challenging still, no guidance at all in terms of the size of a replacement building one is allowed to construct in the Green Belt. The key planning policy test for this application was that the new dwelling could not be “materially larger” than the existing dwelling, which inevitably raised the question: what is meant by this subjective term?
McLoughlin Planning successfully negotiated with the case officer to agree that the proposed dwelling was not materially larger, thus allowing planning permission to be granted. One of the key lessons learnt from this project is that it is not simply a question of comparing the existing and proposed floor areas. The Council will also take into consideration the differences in height, footprint, and volume, in addition to floor area, when deciding whether a replacement building is “materially larger”. Providing a holistic comparison can be the difference between approval and refusal.
I own a property in the Green Belt – how can I obtain planning permission for my project?
We are absolutely delighted with the positive outcome on this project, which will turn an almost unusable dwelling into a well-designed home. The team at McLoughlin Planning are very experienced in the nuances surrounding these types of development projects and navigating the complexities of challenging land designations. If you have a project that might benefit from our expertise, then get in contact with one of our planning consultants to find out how we can best assist you.
Joe Seymour – Associate Director
E: joe.seymour@mplanning.co.uk
T: 01242895008
Image source: Coombes: Everitt Architects (2024)
Project Team:
McLoughlin Planning (Planning consultants)
Coombes:Everitt architects (Architects)
Willder Ecology (Ecologist)
We have a simple objective: to get results for our clients by providing high quality planning consultancy. That means our goal is to secure planning permission or an allocation for development.
We have used McLoughlin Planning (London) on two or three occasions and found them efficient, knowledgeable and excellent at negotiating with Local Authorities and third parties. Their concise and specific advice helped us win approval for schemes which had previously been notified for refusal. We would not hesitate using them again for planning issues in London.
Rob Haine Haine & Co. Ltd.Having worked with Nathan and his team for a number of years, I have found he offers a rare combination of intellectual rigour and practical focus, coupled with a commercial approach. He is solution orientated and capable of delivering on accelerated timelines for clients at the highest level with exacting standards and positive results.
Craig Jordan Jordan HennessyI have known Nathan for over 10 years and have used his services to great effect where professionalism, tenacity and a clear focus have been required, to deliver successful results. With a cool head, aligned with attention to detail and commercial acumen, he and his team work effectively and diligently and we look forward to engaging on other projects in the future
Grant Westall-Reece AvantWorking with McLoughlin Planning has been very enjoyable. I have always found the team knowledgeable and easy to work with. They have always been professional and have managed to achieve the results desired.
Matt Richardson Legal and General HomesWe have used Nathan and his team to help with a range of planning matters on a number of occasions. I have always found them to be extremely helpful, responsive and proactive. Nathan always makes himself available for phone calls and or meetings. He is especially patient and good at explaining complex matters in a very user friendly way.
Mark Lawson The Buying SolutionWe have worked with McLoughlin Planning for many years and have always been very pleased with level of service in helping us navigate the ever-changing planning system. I also never cease to be impressed by the answers to the completely random questions I ask Nathan about possible new sites, normally in several different locations at one go.
Ian Hitchings Partridge Homes (Cotswolds) LtdAfter many years of working with Nathan and his team, we know we can trust their planning opinion. They often provide a solution that demonstrates Planning experience and expertise and the benefit of their input is measured by the planning approval success and infrequent need to go to appeal on a decision.
George Paton WebbPatonWe have consistently used McLoughlin Planning to successfully promote greenfield development sites in a variety of locations. Aside from their technical capabilities, we also value their considered approach to projects - particularly when dealing with delicate and complex planning issues. This makes them a natural part of our team.
Alistair Watson Welbeck Strategic LandIf you are interested in finding out how we can help you please get in touch